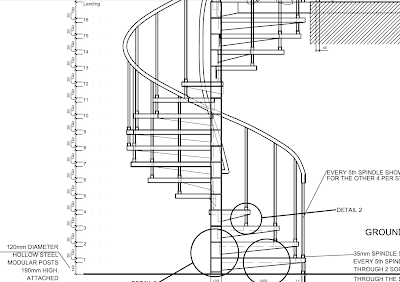As part of our studies into detailing drawing, I was to select a staircase
and begin constructing an accurate AutoCAD scheme including Plans, Elevations,
Sections and details from measurements taken in-situ (on site). This is
something much more hands on and a nice change to the usual 'conceptual'
work.
My chosen staircase is this spiral staircase in Hudderfield's Zephyr bar
(an atmospheric, dim lit indie bar) The shape will pose many challenges
especially in the 2D world of AutoCAD. But will be an excellent
addition to my portfolio.
Some of my initial details on day 1 after 12 hours in the studio, the
colours in AutoCAD represent the line hierarchy as when Plotted (printed to a scale)
all lines will be black. Red lines represent items closet to the camera and will be thicker,
Pink represent items that can be seen but are further away, and dashed represent hidden lines
behind other elements.






























